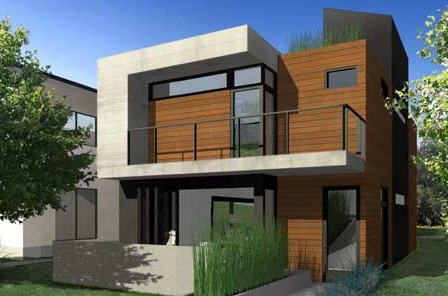mkSolaire

mkSolaire
In comparison with other products that have been developed by MK Designs, it could be said that less promotion is provided for mkSolaire. The building can be classed as medium sized, by the company's standards, and is one of the few that is housed over two floors. Families are likely to be the main target market, with the building holding the following specification:
- Two storeys
- Three bedrooms
- Two and a half bathrooms
What does mkSolaire look like externally?
From an extern point of view, mkSolaire has a very rigid shape. It would be fair to say that wood is the main material on the outside, although there are small elements of grey-colored cladding. This combination promotes a modern effect, which tends to be the aim in all of the products that are featured in the MK Designs range. Of course, as is the case with every MK Designs building, the final external design rests with the end buyer. Wood appears to be the common choice, although some customers will decide to implement metal based cladding on the whole of the property.
Another impressive external feature is the roof. Some would describe this as flat, although as some elements of the house are higher than others, it is somewhat unconventional. The architects have included a social space on this part, which can provide occupants with excellent views over the surrounding areas.
MK Designs buildings make use of a lot of glass, this cannot be said about mkSolaire. There are several tall windows situated at various points in the building, but the architects appear to have focused on providing occupants with privacy rather than lots of natural light.
the floor plan of mkSolaire look like?
Few people would argue that mkSolaire is very spacious, with the main bulk of the ground floor being open plan. The kitchen, living area and dining room make up the main portion of the building, with this space providing access to smaller rooms such as a downstairs toilet and storage. It is also possible to access outside sitting spaces at both ends, which can prove useful for summer, social occasions.
As you may expect, the first floor of the building is mainly comprised of bedroom space. All three of the bedrooms are situated on this level, while the master suite also contains access to an en-suite bathroom. The family bathroom can be found on this floor, with a small library space included as well. The architects have again placed considerable emphasis on the outside, with a decking area being accessible from the master bedroom. Moreover, as stipulated previously, it's possible to access a roof deck which is fairly spacious as well.
A summary on mkSolaire
mkSolaire is a design that will be suited to a lot of medium sized families, who like to enjoy social areas - both inside and outside. The living rooms on both levels are very spacious, while the roof deck is also perfect for those that either love to entertain or to simply relax outside.
Basic Details (S.1)
- base price:
- $283,650
- sq ft:
- 1830
- base price/sq ft:
- $155
- bedrooms:
- 3
- baths (B.1/B.2):
- 2 - 3
- garage:
- no
Base Price Includes:
- Cedar and Hardiplank® siding
- Nanawall® BreezeSpace doors
- Standing-seam metal and EPDM membrane roof
- Air-barrier, open cell foam insulation
- Clerestory windows for ventilation & natural light
- EcoTimber® bamboo and Slate tile flooring
- Maple cabinets and gliding doors
- Kohler® and Hansgrohe® fixtures / Paperstone counters
- Slate tiled bathrooms
- High efficiency Heating/cooling system