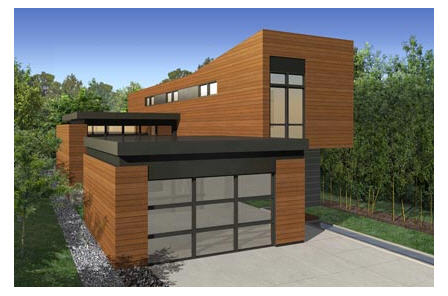Sidebreeze

Sidebreeze
Classed as one of the biggest products in the MK Designs catalogue, Sidebreeze is one of the few buildings devised by the company that have two storeys. As you would expect, this means that the main target audience is families. MK Designs have adopted the same approach which they have used with most of their other large houses by providing the end customer with some degree of flexibility in relation to the floor plan. This means that the specification can vary from buyer to buyer:
- Two storeys
- 3-4 bedrooms
- 2.5-3 bathrooms
What does the exterior of Sidebreeze look like?
With all of the other products in the MK Designs catalogue taking on a modern appearance, it will be no surprise to see that Sidebreeze follows suit. However, while it retains this similarity, it still boasts its own character and looks completely unique from other houses.
Just like with most areas of design, MK Designs provide the customer with plenty of flexibility when it comes to materials. However, in general, most of the Sidebreeze properties that have been erected will be largely composed of wood. This wood is of the treated form, with the finish often dark.
Sidebreeze is described as a two storey dwelling, it has to be said that only a portion of the building reaches two storeys. It's this specific part of the building that utilizes the most wood, with some of the lower levels being comprised of metal cladding.
It should also be mentioned that MK Designs have included various outside sitting spaces on the design. While these do not arrive as wood decking, like what occurs in most of the other products in the range, they are decorated pleasantly and provide very good relaxation areas.
What does the floor plan of Sidebreeze look like?
eze is generally purchased in two configurations, with one including four bedrooms while the other has three. Both are formed in the same sort of shape, with the ground floor being of a T-shape while the first floor is flat.
The ground floor of both variations is very similar, with the base of the 'T' being a dining and living area. At the top of the plan is the kitchen, while smaller rooms such as a bathroom, laundry room and various storage space is located just off this region. From this point the differences between both versions start to appear, with the three bedroom house having an office/media room while the four bedroom one has a bedroom in this area.
In terms of the first floor, this is regarded as bedroom space in both configurations. Three bedrooms are situated in both, with the master bedroom being particularly large and including a spacious closet and en-suite bathroom. There is also a family bathroom on this floor, with this situated in the middle to provide easy access for everyone.
A summary on Sidebreeze
It could be said that MK Designs have been quite experimental with Sidebreeze, with this being one of the few products that are based on two storeys. Nevertheless, it is nothing but a resounding success, with the property boasting some really impressive features that will make it a very good buy for a lot of families.
Basic Details (SB.1)
- base price:
- $368,900
- sq ft:
- 2,380
- base price/sq ft (all models):
- $155
- bedrooms:
- 3
- baths (B.1/B.2):
- 2
- garage:
- no
Base Price Includes:
- Cedar and Hardiplank® siding
- Nanawall® BreezeSpace doors
- Standing-seam butterfly metal roof
- Air-barrier, open cell foam insulation
- Clerestory windows for ventilation & natural light
- EcoTimber® bamboo and Slate tile flooring
- Maple cabinets and gliding doors
- Kohler® and Hansgrohe® fixtures / Paperstone counters
- Slate tiled bathrooms
- High efficiency Heating/cooling system