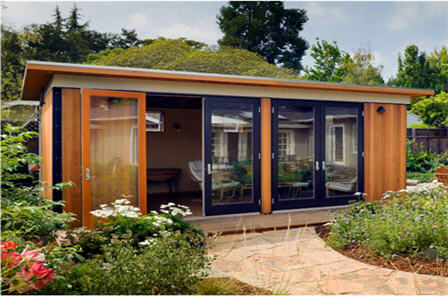Modern Cabana UC 12 x 20


UC 12x20
It would be fair to say that most of the Modern Cabana products are very similar externally - probably because a lot are small and there is little that the architects can implement to make them unique. Therefore, with the UC 12x20 being slightly larger at 12' x 20', the designers have been allowed a little more freedom with the end design and this could appeal to more buyers. Admittedly, this increased size and alteration in the exterior arrives at additional cost, but it might still prove suitable to a lot of potential customers.
What does UC 12x20 look like externally?
With UC 12x20 being in the 'Upgraded Cabana' bracket, one will not be surprised to see that the building benefits from sophisticated wood finishing. However, the finish is slightly darker than other products in the range, which at least sets it apart from the rest of the Modern Cabana catalogue.
Elsewhere, it could be said that the property retains the same principles that have made the architect so successful in the past. There is a big emphasis on glass at the front of the building, with two sets of patio doors not only proving useful but allowing for maximum natural light. It could be said that other sides of the building do not have as many openings - with the back only having one small window, although this at least aids with privacy. The same narrow and tall windows are prevalent on the side of the building, although their effectiveness is not quite as substantial in relation to natural light as they were on the smaller products by the company.
The roof is identical as to all of the other buildings in the Modern Cabana range, with this being flat and correlating very well with the rest of the external features.
What does UC 12x20 look like internally?
Even though UC 12x20 is bigger than the majority of other buildings in the Modern Cabana catalogue, the architects have still opted to go with the one-room design approach. The overall size of the design means that some would refer to UC 12x20 as a studio, as it is capable of fitting a double bed and full living room space. This means that some potential buyers may opt to insert their own segregation policies, to make the building more like a residence.
A summary on UC 12x20
In comparison with other designs that are part of the Modern Cabana range, it could be said that there is slight variation with UC 12x20 although this is mainly related to the increased size. The enlarged floor space permits for additional uses for the building, with the following all regarded as possibilities:
- Guesthouse
- Pool house
- General garden outbuilding
In relation to the last two selections on the list, it has to be said that both would be very large and some customers would probably prefer to target smaller products by the company. Subsequently, the main use for UC 12x20 is likely to be as a guesthouse, with the external features of the property at least meaning that it will compliment any existing buildings on plots very well.
Basic Details
- base price:
- $26,600
- sq ft:
- 240
- base price/sq ft:
- $111
- bedrooms:
- n/a
- baths:
- no
- garage:
- no
Base Price Includes:
- all framing / clear cedar siding / cement board fascia
- four full length fixed glass windows / operable rear window
- 6' x 8' sliding glass door
- maple interior walls / cedar trim / bamboo flooring
- R-13 wall & R-9 roof insulation included
- optional french door(s)
- optional operable side windows
- delivery, installation and foundation options available