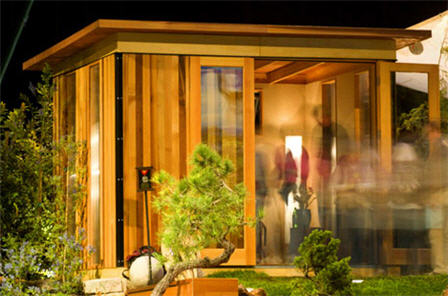Modern Cabana UC 10 x 16


SC 10x16
This is another one of the smaller products from Modern Cabana, although its size will allow it to be used as a guest room by a lot of buyers. When one compares it to SC 10x12 the resemblance is uncanny and anybody who liked the design implemented in that design is likely to have similar feelings about SC 10x16.
What does the exterior of SC 10x16 look like?
As mentioned in the opening paragraph, SC 10x16 includes all of the main external features that made the smaller product by Modern Cabana such a success in the market. The designers have placed maximum attention on wood, with this being applied in a paneled effect. It should be mentioned that there are various styles that can be acquired in relation to the paneling, with some making use of a horizontal effect while others will opt for the vertical.
From a natural light point of view, SC 10x16 blesses the end user with plenty of it. Double patio doors have been included and with these stretching from floor to ceiling, this is a prime source of light. However, the architects have not stopped there and the other windows of the property are a similar height, meaning that the end buyer really has nothing to worry about when it comes to lighting.
Just like all of the products in the range, SC 10x16 also includes a flat roof. This compliments the rest of the exterior superbly and means that the designers have perfected a rather modern property.
What does the interior of SC 10x16 look like?
With the building measuring just 10' x 16' the designers have been quite rigid with the use of the limited space. They have made the building into just one room, although the floor plans highlight just how many possibilities there are. It comfortably fits a double bed, as well as a desk and sitting area. This almost makes it like a studio offering or if bedroom space is the main requirement, some may decide to include two double beds.
The materials that have been used on the inside contribute to a very impressive appearance as well. Just like every product in the range, maple wallboards are implemented while cedar trim windows and bamboo flooring also provide a very sophisticated effect.
A summary on SC 10x16
While some of the small products within the Modern Cabana range are probably not suitable for a lot of buyers looking for a guest house, SC 10x16 does not fall into this category. It is of more than sufficient size to be a guest house and while the architects have been quite basic with the floor plan design, some buyers may attempt to be a little more adventurous and split the building into multiple rooms.
Externally, SC 10x16 takes advantage of all of the principles that have been highlighted throughout the Modern Cabana catalogue. The outside design looks very sophisticated and the use of wood is likely to integrate fantastically well into a lot of people's gardens.
Basic Details
- base price:
- $18,400
- sq ft:
- 160
- base price/sq ft:
- $115
- bedrooms:
- n/a
- baths:
- no
- garage:
- no
Base Price Includes:
- all framing / clear cedar siding / cement board fascia
- four full length fixed glass windows / operable rear window
- 6' x 8' sliding glass door
- maple interior walls / cedar trim / bamboo flooring
- R-13 wall & R-9 roof insulation included
- optional french door(s)
- optional operable side windows
- delivery, installation and foundation options available