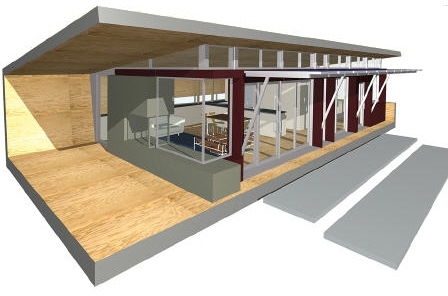PieceHomes Wrap House / Wrap Tower

Wrap House
Any person who has taken a look at the design of the Wrap Tower will be intrigued to see this property. Just as the name highlights, this is a building that is not designed in a tower format, but it instead takes the appearance of a standard house. However, as well as being completely alternate in design, Wrap House is much smaller than Wrap Tower and will only be suitable for individuals and couples shopping for a prefab home. The small nature of Wrap House can be highlighted through the following summary:
- A total internal floor space of 680 square feet
- One bedroom
- One bathroom
- An outside decking area of 150 square feet
What does Wrap House look like externally?
Despite its small size, Piece Homes have still done everything possible to present a hugely modern property. Situated over just one level, Wrap House is constructed out of the most modern materials with metal cladding, wood and glass being prevalent throughout. In fact, it could be said that glass is the major component throughout this building, with the whole front elevation and a lot of the side walls being made up of this material. The glass panels span from floor to ceiling, while glass is also situated just below the roofline. Taking this into account, it is clear that occupants will be blessed with a massive amount of natural light.
As also highlighted, wood is another material that is included heavily. This mainly occurs on the 150 square foot covered deck, with the contrasting effect with the metal and glass being fantastic on the eye. It could be argued that this deck is one of the key features of the property as it gives the product that extra bit of character that so many small prefabs are missing.
What does Wrap House look like internally?
As one would expect from a building that is so small in size, the architects have reverted to basics when it comes to the internal design. An open plan living, dining and kitchen area takes up the majority of the property, although the designers have been quite strategic with the placing of a kitchen island, which adds some segregation between the zones so it is not completely open plan.
Piece Homes have also been quite strategic with their placing of the bathroom, with this being situated between the bedroom and living space. This also adds a degree of separation to the house, with occupants passing through a corridor to access the bedroom which is capable of facilitating a double bed.
A summary on Wrap House
When one sees the name of Wrap House, it would be easy to think it was simply a larger but flatter version of Wrap Tower. However, while the external materials are very similar, in other regards this product differs enormously. It is clearly only designed for individuals or couples, while the fact that the internal space isn't the traditional studio design is likely to be very enticing for a lot of potential buyers.
Basic Details
- base price:
- contact
- sq ft:
- 680
- base price/sq ft:
- contact
- bedrooms:
- 1
- baths:
- 1
- garage:
- no
Includes:
- Solar panel covered entry
- fireplace