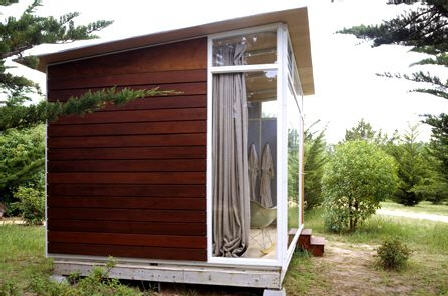MD 120

MD 120
As the name indicates, MD 120 is a prefab property that is 120 square feet in size. Anyone that has analyzed other products in the Modular Dwellings catalogue will notice a stark difference with this building, as the company have seemingly placed more emphasis on the external finishings. Furthermore, while some may argue that bedroom facilities are possible in some of the smaller Modular Dwellings products, MD 120 is probably the only building in the range that can comfortably fit a bed and other bedroom accessories.
What does MD 120 look like externally?
A lot of the products in the Modular Dwellings range arrive in unfinished form - with the end buyer left with the task of completing the buildings in their preferred finishes. While it is probably possible to request such action with the MD 120, there's no doubt that the developers have placed more consideration in the external appearance. The marketing material highlights finished wood, with this creating a rustic outbuilding that looks very nice on the eye.
Just like practically every other building in the Modular Dwellings catalogue, MD 120 benefits from a lot of natural light. Due to the increased size of this building when compared to others in the range, this is very important and buyers will be blessed with a frontal elevation that is mainly comprised of glass. The glass spans from the floor to the ceiling, while it also goes slightly onto the other sides of the building thus creating a very light internal space. While there may be some concerns about privacy in this regard, the marketing images show that a lot of people tend to install curtains which go on to make the building very private.
What does MD 120 look like from an internal point of view?
Even though MD 120 is bigger than other buildings in the range, its floor plan design is still identical. There is just one room in the building, meaning that the ranges of use are slim.
People will look at the internal finishes of MD 120 from different perspectives. On one hand, the property is finished in a much better way than other buildings in the Modular Dwellings catalogue, yet from another point of view it probably still lags behind a lot of prefabs out there. Basic plasterboard lines the internal walls and while this may look quite bare initially, a lot of buyers will probably be tempted to add their own decoration in the form of paint or wallpaper. The roof is left in a wooden finish, which while simple, actually turns out to be quite aesthetically pleasing.
A summary on MD 120
With MD 120 being slightly bigger than most other products in the Modular Dwellings range, potential buyers definitely have an extra angle of possibilities. A temporary guest house is probably the most likely solution with this building, with the marketing material highlighting that the size is more than adequate to cope with a double bed. However, others may like to use MD 120 as a simple garden outbuilding, with the finished exterior suitable for any setting.
Basic Details
- base price:
- n/a
- sq ft:
- 120
- base price/sq ft:
- n/a
- bedrooms:
- n.a.
- baths:
- n.a.
- garage:
- no
Base Price Includes:
- steel framed module
- windows / door
- hardwood exterior siding