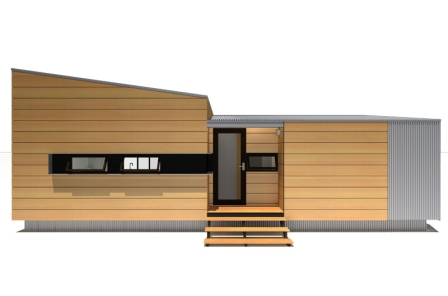miniHome 12x33


12x33
here ever was an example of the perfectly named building, MiniHome's 12x33 product is probably it. As many will have probably guessed, this house measures 12' x 33' and is therefore one of the larger products in the company's catalogue.
What does 12x33 look like externally?
It would be fair to say that MiniHome have built a reputation on providing extremely modern designs for their customers and 12x33 is no different. Just like many other buildings that the architect has developed, the exterior of 12x33 is mainly comprised of treated wood. However, there are other materials present, with an aluminum cladding coating some portions of the building to provide variation.
It could be stated that MiniHome are largely known for providing houses with flat roofs. This is where 12x33 differs, with part of the building having a sloped roof, also known as a shed roof. At this point it should be mentioned that the property arrives in two parts and is almost constructed like an L shape. One half, which could be described as the "wooden section", has the sloped roof, while the "aluminum section" boasts a flat one.
Unlike a lot of prefabs on the market, little emphasis is placed on the windows. While there are several tall ones located on the property, they are by no means widely spread and this means that 12x33 will probably only benefit from the standard natural light - no more, no less.
What does 12x33 look like internally?
Internally, 12x33 is designed in a very similar way to other designs in the MiniHome catalogue. Once one has entered the building, the main portion of the property is focused on the left with the architects labeling this the entertainment room. Most would probably utilize it as dining and living space, although it also contains a kitchen so it has to be classed as open plan.
The opposite side of the house is where the 'Dream' room is situated. While the plans indicate that this is another form of sitting room, most are likely to use it as the main bedroom. The fact it contains wardrobe space also suggests that this is the main use for it.
The bathroom is the center piece of the property and while most products from MiniHome use a simple shower, this bathroom arrives with a proper bath, which could be enticing for some buyers.
It should be mentioned that while MiniHome have built something of a reputation on outside decking areas, none are included in the standard 12x33 package.
A summary on 12x33
Even though 12x33 is marketed under a different brand to Solo and Duo, it is clear to see that the design principles are very similar. Wood is a prevalent material on the outside and the architects have clearly tried to make the whole building as modern as possible. In terms of the interior, its size means that it probably is not suitable for most families, with the desired target market likely to be individuals and couples.
Basic Details
- base price:
- $119,000
- sq ft:
- 392
- base price/sq ft:
- $306
- bedrooms:
- 1+
- baths:
- 1
- garage:
- no
Base Price Includes:
- all windows / doors / screens and shades
- Boak wood-grain exterior cladding
- EPDM membrane roof
- Insulation - up to R40 floors/walls/roof
- interior flooring / all finishes / millwork and built-in furniture
- kitchen cabinets / sink appliances / toilet / fixtures
- electrical and lighting systems
- optional: wind turbine kit / roofgarden kit / skirting kit