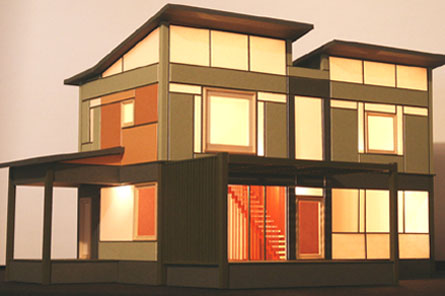Configuration 3

Configuration 3
With five configurations currently possible in the Loq Kit range, it won't be a surprise to hear that Configuration 3 is right in the middle in terms of name and size. The product is substantially larger than Configuration 2, with the indoor living space totalling 1,570 square feet. Configuration 3 can be summarised through the following:
- Two storeys
- Three bedrooms
- One and a half bathrooms
- South-side porch
What does the exterior of Configuration 3 look like?
For anyone who has seen Configuration 2, Configuration 3 looks very similar. Of course, with the building being so much bigger, this is replicated in the exterior and one could say that it resembles two Configuration 2 properties side-by-side. The product arrives with a double shed roof, while it also contains a selection of panels on the wall faces.
Other notable external features include the outside decking areas. The entrance porch is encased in wood, while there is also a large decking area that is accessible from the living room. The latter also contains a flat roof and the wood combines very well with the character of the rest of the building.
What does the internal floor plan of Configuration 3 look like?
While some of the smaller properties in the Loq Kit catalogue make use of an open plan design, this is not the case with Configuration 3. Instead, the ground floor is practically split in half, with one half utilized as a kitchen and dining area while the other is a living room. Right in between the two is the staircase to the upper floor, while there is also a downstairs toilet that is situated just off the living room. It's also worth mentioning that the whole of this floor has plenty of storage space - something that seems to be a prerequisite in any new build in today's age.
The first floor is completely designated to bedroom and bathroom space. On one half of the level there is two buildings, with both capable of holding double beds. The other half has the master bedroom, while the main family bathroom is also located here. Just like with the ground level, all rooms have access to storage areas which are presumably usually used as wardrobe spaces.
A summary on Configuration 3
Configuration 3 can only be regarded as being a middle of the range offering from Loq Kit, although it is still probably suitable for a lot of small families. It takes advantage of all of the properties that Loq Kit have based their success on, with the exterior of the building looking very substantial and making use of various materials. As well as boasting a decent exterior and good sized interior, the decking space around the property has to be mentioned. The entrance porch is a nice feature, but it’s the other decking space that will grab the most attention and this additional social space could be a big factor for a lot of people who are thinking about buying the building.
Basic Details
- basic "kit" price:
- $46,000
- sq ft:
- 1,570
- base price/sq ft:
- $25 (target)
- bedrooms:
- 3
- baths:
- 2
- garage:
- no
Base Price Includes:
- fiber-reinforced resin trench footings
- recycled steel frame
- fiber-reinforced resin infill and snap-cladding
- stair carriage assembly
- entrance porch and canopy
- south side porch and sunshade
- privacy screen