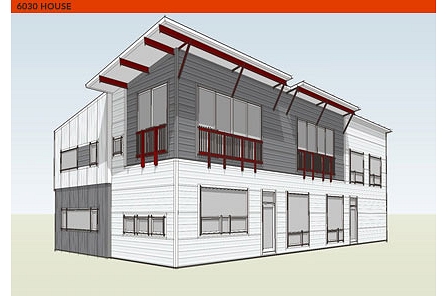6030

The 6030 is one of many products in the Eco Steel catalogue that prides itself on being exceptionally modern. Designed by Gregory La Vardera Architect, the company have certainly done themselves justice with the production of the 6030 and have built on their success since first erecting the building in Maryland.
What is the general design of the 6030?
Nowadays, a lot of prefab developers are attempting to give the end customer a lot of customization options and this means there really is no answer as to how many bedrooms each property possesses. However, Eco Steel have adopted a much simpler approach and it can be officially confirmed that the 6030 has three bedrooms - no more, no less.
Starting with the ground floor, the majority of this level is taken up a kitchen and living room which is pretty much open plan. There is a slight dividing wall between the kitchen and one half of the living space, but this is the only partition of its type and the whole area is very open. The ground floor also boasts a downstairs toilet, while Eco Steel have also classed a small room at the end of the floor as a "music room". Something else that is interesting about this floor is the garage space. Firstly, it's possible to fit two cars in the garage, while there is additional space for bikes.
There are far more rooms on the first floor and by looking at the plans, one can see that there is a large porch area that can be accessed by walking up a short flight of stairs. This porch room is huge in size and many families will opt to use it as an additional living room - while some may see the potential to possibly convert it into two separate bedrooms in the future. The first floor also contains a master bedroom and it would be fair to say that this room benefits from an abundance of features. For example, there are two dressing rooms, along with a master bathroom which contains two basins. Elsewhere, there are two double bedrooms and a family bathroom.
What does the exterior of the 6030 look like?
As you may expect, the 6030 follows all of the principles that have made Eco Steel so successful over the years. Its exterior design is very simple, with the steel structure allowing basic panels to make up the walls. These panels provide a very modern finish, while the house arrives with a flat roof to compliment the rest of the style. It is also worth touching on the lower regions of the building, which are not made from the standard panels. Instead, the architects have been very cunning by using a reinforced concrete base that has been made to look like brickwork. The effect is incredible and as it is merely concrete, this is a big money saver as there is so little labor involved in comparison to standard brickwork.
A summary on the 6030
The Eco Steel 6030 benefits from the typical modern style you see in today’s prefabs homes, with the whole exterior looking very stylish. The developers have also taken the interior very seriously and large families are likely to have more than sufficient living space due to the many rooms.
Basic Details
- base price:
- varies
- sq ft:
- 3,100
- base price/sq ft:
- varies
- bedrooms:
- 3
- baths:
- 3
- garage:
- no
Base Price Includes:
- windows/ doors
- interior walls/ceilings
- metal frame/exterior/roof
- insulation