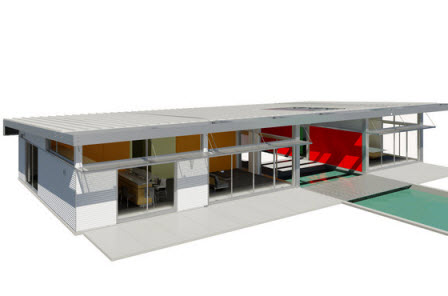Blue Sky Homes BSH 1500

When most people view the products in the Blue Sky Homes catalogue, they immediately assume that all of the designs boast the same specification and merely differ in size. However, this is not the case and the BSH 1500 differs immensely from the BSH 500 and BSH 1000 buildings that the company produce. Unlike the BSH 500, buyers can only acquire one design although this configuration is considerably different to anything that has been attempted before in smaller products. For anyone that has not guessed yet, this version in the BSH series is 1500 square feet in size.
The general design of the BSH 1500
The design of the BSH 1500 is unique to say the least and is undoubtedly suitable for a whole host of customers. The fact that there are three double bedrooms suggests that it is an appropriate design for most families, although that's not only where the possibilities lie. The BSH 1500 is separated into two segments, with one part hosting a master bedroom, en-suite, study and closet area, while the rest of the house is situated in the other portion. In between these sections is a large decking area and this means a lot of families like to use the separate bedroom quarter as a room for guests.
Now that the master bedroom area has been explored, it's worth moving onto the rest of the house. As you may have gathered, the other two bedrooms are situated in this section and their design is very similar to the BSH 1000. Both benefit from huge amounts of closet space, while there is a bathroom situated in between them both which will prove very handy for a lot of people. Again, the similarities with the BSH 1000 can be seen with the living area, with this being an open plan zone comprised of a living room, dining area and kitchen. There is a balcony situated just off the living area and this also joins the gangway in between the two portions of the building. This means that the total balcony space is almost 1000 square feet and therefore means that those individuals who enjoy the outdoors will thrive in this arrangement.
The external features of the BSH 1500
As you may have gathered by now, a lot of the BSH 1500 is taken up by a balcony. However, just like in most other BSH products, there is a large emphasis on glass - particularly in the front of the building towards the living room and kitchen. The master bedroom is also fitted with glass panels on both sides and this means that it is another area which benefits from plenty of natural light.
Other talking points include a flat roof, while a pier foundation type can be utilized to make it stand on a variety of terrains.
A summary on the BSH 1500
In comparison with the smaller offerings from Blue Sky Homes, the BSH 1500 is certainly unique and this is mainly due to the partitioned design. For those that are familiar with the BSH 1000 and merely want a slightly bigger building, the BSH 1500 incorporates most of the features from that product but adds the master bedroom part along with plenty of outside space.
Basic Details
- base price:
- Contact
- sq ft:
- 1,500 sq ft
- base price/sq ft:
- Contact
- bedrooms:
- 3
- baths:
- 2
- garage:
- no
Base Price Includes:
- Proprietary light-gauge galvanized steel frame
- Forest Stewardship Certified or Reclaimed wood for:
- exterior siding, flooring and cabinetry
- Standard finish details
- Architecture, engineering, delivery (Southern CA)
- and turn-key installation
- Optional factory built mechanic "core" containing:
- electrical panel, hot water heater, air handler,
- and washer / dryer for streamlined field hook up.
- Cost excludes; Site specific costs including;
- permits, site preparation, foundations
- and utility hook-ups