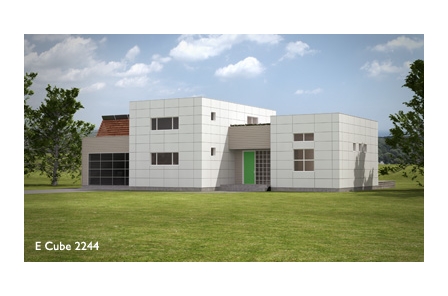Prefab Home Models by E Cube
E Cube is seen as hugely modern series of prefabricated buildings, designed by Carssten Jensen and engineered by Jenesys Buildings. There are a total of three products in the range, with each varying radically with the smallest 1398 square feet in size while the largest is 2244 square feet.
Who is Carsten Jensen?
Armed with a Bachelor of Arts, Bachelor of Architecture and Master of Architecture, it would be fair to say that Carsten Jensen is a hugely competent architect and designer from an educational sense. His E Cube series highlights that he is more than comfortable with putting theory into practice as well, with Jensen putting together some of the most sought after prefabs through these designs. He has won numerous awards for his work over the years and this means that anyone who purchases an E Cube will be safe in the knowledge that they have been designed by a very reputable individual.
Who are Jenesys Buildings?
While Jenesys Buildings have vast experience in the design of houses, they are utilized merely as an engineer when it comes to E Cube. They take care of all of the legal and practical hurdles of installing the E Cube, with their strong policy on energy efficiency meaning that you can rest assured they will be putting together the most sustainable property possible for your specification. In fact, many have credited Jenesys Buildings with the overall success of the E Cube, as they have been able to take the design by Carsten Jensen and practically implement all of the sustainable features that a lot of other companies would struggle with.
What is the E Cube series like?
On first look, some would describe the E Cube like something out of space. It is utterly futuristic, with the white paneled walls making one of the most modern prefabricated houses you are likely to see. Moreover, just like a lot of prefabs out there, E Cube is based on a modular approach meaning that the designers find it very easy to add further floor space if a client desires.
From a practical point of view, E Cube contains all of the modern philosophies that many people are starting to expect from new homes. For example, the designs and engineers have managed to include rainwater collection, a green roof, thermal solar collectors and cross ventilation. All of these modern and sustainable properties mean that the E Cube is not only very nice on the eye, but performs exceptionally well from a green point of view.
A summary on E Cube
It could be said that E Cube is the typical prefabricated house you’d expect from the market these days, with the building looking exactly like it has come out of a factory due to the way the components are made up. Still, this is certainly not a bad thing and with Jenesys Buildings and Carsten Jensen liaising to combine aesthetics with green systems, the result of the E Cube really is something special.
