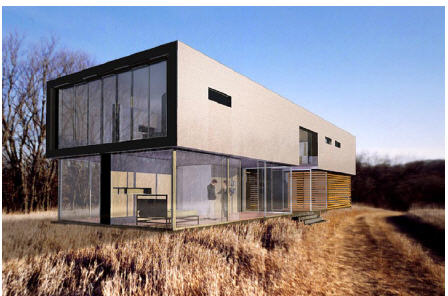Swell House

SwellHouse
Anybody who has scoured through the OMD catalogue will probably come to the conclusion that SwellHouse is the most modern building that the company have conjured up. Making use of all of the latest materials and technologies, the specification for the property varies from buyer to buyer and this is something else that makes it even more intriguing.
What does the exterior of SwellHouse look like?
As touched upon in the opening paragraph, the first impression that one is likely to receive from SwellHouse is just how modern the design is. Even though internal configurations might vary, externally the architects will always implement the same philosophies. One of these concepts is the large amount of natural glass, with practically the whole of the ground floor covered from glass from floor to ceiling. For those that request a garage, this area of the building is constructed out of wood although the integration is fantastic and makes for a very aesthetically pleasing lower floor.
It could be said that the first floor of the building is constructed out of much simpler principles. While glass may have been the main idea with the bottom level, on top the architects have placed more emphasis on providing a rendered finish. Admittedly, there is still some glass, with large windows appearing at both ends - but on the long sides of the building it is just small openings that provide the natural light. This could be for a number of reasons, with privacy probably being the main one, although the rendered finish will at least allow the final price to be manageable for more potential buyers.
What does the interior of SwellHouse look like?
It is impossible to state how the internal floor plan of SwellHouse is set out, as it varies from project to project. The reason behind this flexibility is the unique method that OMD use for construction, with the company using S modular frames. This means that it is very easy to alter the size of the building, as this is done by adding or subtracting the number of frames.
Another interesting internal feature of SwellHouse is its sliding panels. Such panels are prevalent throughout the building, meaning that internal spaces can be adjusted within minutes. Furthermore, with some buyers opting to include external decking space, the company have included these sliding partitions externally as well thus providing the same effect outdoors if one requests.
A summary on SwellHouse
SwellHouse has received a lot of press attention since its release to the market and judging by its features, this has been for good reason. The property is not only hugely modern, but OMD have also utilized only the most sustainable of materials. Furthermore, and this is a feature that sets SwellHouse apart from a lot of other prefabs, the customization on offer to the end buyer is staggering. The S module approach means that the customer has complete control at the beginning, while the sliding partitions means that this carries on for the remainder of the building’s life.
Basic Details
- base price:
- varies
- sq ft:
- varies
- base price/sq ft:
- varies
- bedrooms:
- varies
- baths:
- varies
- garage:
- optional
Base Price Includes:
- Building construction and Installation
- Concrete foundation
- Transportation (limited)
- Engineering, permitting
- Durapalm and Plyboo flooring
- Wheatsheet and Kirei Board Sheeting
- Biocomposite cabinets, counters and cladding
- Non VOC paints and materials