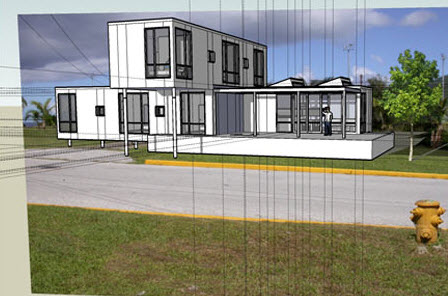nottoscale 3-Modulome

3-Modulome
With most of the products in the Nottoscale range being comprised of just one storey, people are sure to sit up and take note of 3-Modulome. The name of this building arises from the fact that it has been made up of three modules - with one of these placed on top of the other two to create that additional level. However, even though it does benefit from being taller than most of the other designs, it's not quite the largest and measures at 1,764 square feet. Of course, as is always the case with a design from Nottoscale, the architects have also implemented a very spacious outside decking space with this being 800 square feet in size.
Following on from the above, the following specification can be provided to summarize 3-Modulome:
- Two storeys
- Four bedrooms
- Three bathrooms
- Outside decking space (measuring at 800 square feet)
What does the exterior of 3-Modulome look like?
In describing the external appearance of 3-Modulome, one can only refer to it as being extremely rigid and modern. Nottoscale have made a habit in the past of using a module approach, which means that box-like modules are placed next to each other to create a design that utilizes a lot of straight lines. Many would agree that this works to provide a very modern appearance, with a white wood exterior proving to create a stylish look.
It would be fair to say that one of the areas in which Nottoscale have excelled in over the years has been their outside decking concepts. Even though 3-Modulome may boast that additional storey, the architects have not abandoned the decking and this is situated at the front of the property. It is accessible from several rooms in the building and due to the fact that it also maneuvers around the side of the property, it means that occupants will be able to take advantage of sunlight at various times of the day.
What does the interior of 3-Modulome look like?
Anybody who has ever considered S-Modulome will notice a stark resemblance when it comes to the ground floor of 3-Modulome, as this is practically identical. The bedroom and bathroom space is provided in one half of the property, while a study, kitchen, living room and a dining room is all situated at the other side. It is worth mentioning that much of the latter is of open plan form, which tends to be the norm for a lot of modern prefabs today.
The first floor of the building contains just one bedroom, although with this being the master room, it also benefits from its own en-suite facilities. There is another study on this floor as well as various storage space, meaning that some buyers might even decide to increase the number of bedrooms in the building.
A summary on 3-Modulome
Even though 3-Modulome may contain an extra storey, there are still plenty of similarities between this and other products from Nottoscale. However, this additional level is sure to make it a favorite for a lot of potential buyers, who are looking for a modern family home that benefits from plenty of outside space.
Basic Details (miniONE / miniTWO)
- est. basic price:
- contact nottoscale
- sq ft:
- 1,764
- base price/sq ft:
- contact nottoscale
- bedrooms:
- studio / 1
- baths:
- 1 / 1
- garage:
- no